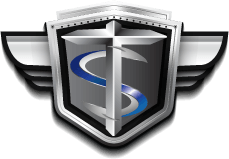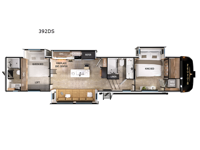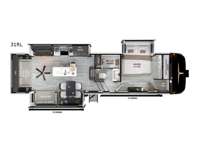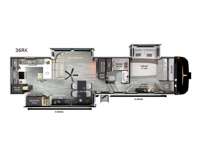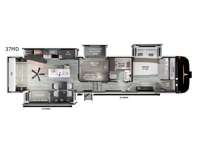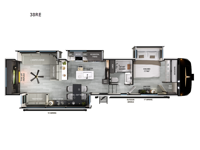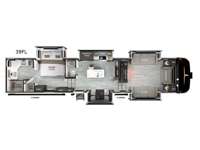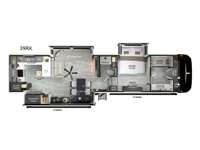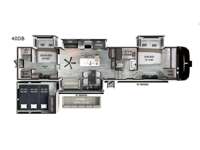Heartland Bighorn Fifth Wheel RVs For Sale
Big on innovation and value, the Bighorn fifth wheels by Heartland live up to their reputation! You will appreciate the smooth ride provided by the
Road Armor rubberized suspension system, along with the Dexter Axles with ABS and Tow Assist, and the pass-through storage with Slam-latch baggage will provide storage space for all your gear easy and secure access!
Each Bighorn is packed with luxury features. Head inside to find the handcrafted hardwood doors and drawers, solid surface countertops throughout, tinted frameless safety glass windows, a luxurious residential walk-in shower, sink with pull-out kitchen faucet, glass rinse, and vegetable rinse, and the list goes on. There is an on-demand tankless water heater, two high efficiency A/C’s "Whisper Quiet" to cool your unit, plus a LED fireplace with electric space heater for cold days. You will find it effortless to set up camp with the 6-point hydraulic leveling system, and the fully enclose utility center will make camping that much easier.
The Bighorn fifth wheels by Heartland provide the perfect balance of outdoor lifestyle and indoor luxury. Choose your favorite floorplan today!
-
Bighorn 392DS

Heartland Bighorn fifth wheel 392DS highlights: King Bed Rear Bath Loft Front ... more about Bighorn 392DS
Specifications
Sleeps 5 Slides 4 Length 43 ft 10 in Ext Width 8 ft 5 in Ext Height 13 ft 4 in Interior Color Brownstone Hitch Weight 3330 lbs GVWR 17330 lbs Dry Weight 15512 lbs Cargo Capacity 1770 lbs Fresh Water Capacity 100 gals Grey Water Capacity 90 gals Black Water Capacity 90 gals Furnace BTU 35000 btu Available Beds King, RV Queen Refrigerator Type 12V Refrigerator Size 16 cu ft Number of Awnings 1 Axle Weight 7000 lbs LP Tank Capacity 30 lbs Water Heater Type On Demand AC BTU 45000 btu TV Info LR 55" Smart TV, BR 40" LED TV Awning Info 16' Axle Count 2 Washer/Dryer Available Yes Number of LP Tanks 2 Shower Type Standard Electrical Service 50 amp Similar Floorplans
-
Bighorn 31RL

Heartland Bighorn fifth wheel 31RL highlights: Rear Living Area Front Bedroom ... more about Bighorn 31RL
Have a question about this floorplan? Contact Us
Specifications
Sleeps 4 Slides 3 Length 36 ft 1 in Ext Width 8 ft 6 in Ext Height 13 ft 3 in Int Height 8 ft 6 in Interior Color Stonewall Gray Exterior Color Opt. Full Body Paint (Ash, Shadow, Glacier Blue) Hitch Weight 2405 lbs GVWR 16000 lbs Dry Weight 13060 lbs Cargo Capacity 2940 lbs Fresh Water Capacity 75 gals Grey Water Capacity 87 gals Black Water Capacity 50 gals Tire Size 215/75R17.5H Furnace BTU 40000 btu Available Beds King Refrigerator Type Residential Refrigerator Size 21 cu ft Convection Cooking Yes Cooktop Burners 4 Shower Size 36" x 48" Number of Awnings 2 Axle Weight 7000 lbs LP Tank Capacity 90 Lbs. Water Heater Type On Demand Tankless AC BTU 30000 btu TV Info LR 4K Smart LED HDTV, BR 32" 4K Smart TV Awning Info 10' & 16' Electric w/ Integrated RGB LED Lights Axle Count 2 Washer/Dryer Available Yes Shower Type Walk-In Shower Solar Wattage 400 watts Similar Floorplans
-
Bighorn 36RK

Heartland Bighorn fifth wheel 36RK highlights: Rear Kitchen Front Bedroom Entry ... more about Bighorn 36RK
Have a question about this floorplan? Contact Us
Specifications
Sleeps 4 Slides 3 Length 40 ft 5 in Ext Width 8 ft 6 in Ext Height 13 ft 3 in Int Height 8 ft 4 in Interior Color Stonewall Gray Exterior Color Opt. Full Body Paint (Ash, Shadow, Glacier Blue) Hitch Weight 2600 lbs GVWR 17300 lbs Dry Weight 14465 lbs Cargo Capacity 2835 lbs Fresh Water Capacity 75 gals Grey Water Capacity 82.5 gals Black Water Capacity 50 gals Tire Size 215/75R17.5H Furnace BTU 40000 btu Available Beds King Refrigerator Type Residential Refrigerator Size 21 cu ft Convection Cooking Yes Cooktop Burners 4 Shower Size 36" x 48" Number of Awnings 2 Axle Weight 8000 lbs LP Tank Capacity 90 Lbs. Water Heater Type On Demand Tankless AC BTU 30000 btu TV Info LR 4K Smart LED HDTV, BR 32" 4K Smart TV Awning Info 15' & 16' Electric w/ Integrated RGB LED Lights Axle Count 2 Washer/Dryer Available Yes Shower Type Walk-In Shower Solar Wattage 400 watts Similar Floorplans
-
Bighorn 37MD

Heartland Bighorn fifth wheel 37MD highlights: Middle Den Rear Living Two 20' ... more about Bighorn 37MD
Have a question about this floorplan? Contact Us
Specifications
Sleeps 8 Slides 4 Length 42 ft 10 in Ext Width 8 ft 6 in Ext Height 13 ft 4 in Int Height 8 ft 6 in Interior Color Stonewall Gray Exterior Color Opt. Full Body Paint (Ash, Shadow, Glacier Blue) Hitch Weight 2705 lbs GVWR 18100 lbs Dry Weight 15650 lbs Cargo Capacity 2450 lbs Fresh Water Capacity 75 gals Grey Water Capacity 87 gals Black Water Capacity 50 gals Tire Size 215/75R17.5H Furnace BTU 40000 btu Number Of Bunks 1 Available Beds King Refrigerator Type Residential Refrigerator Size 21 cu ft Convection Cooking Yes Cooktop Burners 4 Shower Size 36" x 48" Number of Awnings 2 Axle Weight 8000 lbs LP Tank Capacity 90 Lbs. Water Heater Type On Demand Tankless AC BTU 30000 btu TV Info LR 4K Smart LED HDTV, BR 32" 4K Smart TV Awning Info 20' & 20' Electric w/ Integrated RGB LED Lights Axle Count 2 Shower Type Walk-In Shower Solar Wattage 400 watts Similar Floorplans
-
Bighorn 38RE

Heartland Bighorn fifth wheel 38RE highlights: Rear Entertainment Outdoor ... more about Bighorn 38RE
Have a question about this floorplan? Contact Us
Specifications
Sleeps 4 Slides 4 Length 42 ft 6 in Ext Width 8 ft 6 in Ext Height 13 ft 3 in Int Height 8 ft 6 in Interior Color Stonewall Gray Exterior Color Opt. Full Body Paint (Ash, Shadow, Glacier Blue) Hitch Weight 2970 lbs GVWR 17995 lbs Dry Weight 15275 lbs Cargo Capacity 2720 lbs Fresh Water Capacity 75 gals Grey Water Capacity 137 gals Black Water Capacity 50 gals Tire Size 215/75R17.5H Furnace BTU 40000 btu Available Beds King Refrigerator Type Residential Refrigerator Size 21 cu ft Convection Cooking Yes Cooktop Burners 4 Shower Size 36" x 48" Number of Awnings 2 Axle Weight 8000 lbs LP Tank Capacity 90 Lbs. Water Heater Type On Demand Tankless AC BTU 30000 btu TV Info LR 4K Smart LED HDTV, BR 32" 4K Smart TV Awning Info 15' & 17' Electric w/ Integrated RGB LED Lights Axle Count 2 Washer/Dryer Available Yes Shower Type Walk-In Shower Solar Wattage 400 watts Similar Floorplans
-
Bighorn 39FL

Heartland Bighorn fifth wheel 39FL highlights: Front Living Two 14' Awnings Rear ... more about Bighorn 39FL
Have a question about this floorplan? Contact Us
Specifications
Sleeps 4 Slides 5 Length 43 ft 11 in Ext Width 8 ft 6 in Ext Height 13 ft 3 in Int Height 8 ft 6 in Interior Color Stonewall Gray Exterior Color Opt. Full Body Paint (Ash, Shadow, Glacier Blue) Hitch Weight 3090 lbs GVWR 17995 lbs Dry Weight 15645 lbs Cargo Capacity 2350 lbs Fresh Water Capacity 75 gals Grey Water Capacity 74 gals Black Water Capacity 74 gals Tire Size 215/75R17.5H Furnace BTU 40000 btu Available Beds King Refrigerator Type Residential Refrigerator Size 21 cu ft Convection Cooking Yes Cooktop Burners 4 Shower Size 36" x 48" Number of Awnings 2 Axle Weight 8000 lbs LP Tank Capacity 90 Lbs. Water Heater Type On Demand Tankless AC BTU 30000 btu TV Info LR 4K Smart LED HDTV, BR 32" 4K Smart TV Awning Info 14' & 14' Electric w/ Integrated RGB LED Lights Axle Count 2 Washer/Dryer Available Yes Shower Type Shower w/Seat Solar Wattage 400 watts Similar Floorplans
-
Bighorn 39RK

Heartland Bighorn fifth wheel 39RK highlights: Rear Kitchen Pantry With Shelves ... more about Bighorn 39RK
Have a question about this floorplan? Contact Us
Specifications
Sleeps 3 Slides 3 Length 43 ft 3 in Ext Width 8 ft 6 in Ext Height 13 ft 3 in Int Height 8 ft 7 in Interior Color Stonewall Gray Exterior Color Opt. Full Body Paint (Ash, Shadow, Glacier Blue) Hitch Weight 2960 lbs GVWR 18200 lbs Dry Weight 15200 lbs Cargo Capacity 3000 lbs Fresh Water Capacity 75 gals Grey Water Capacity 87 gals Black Water Capacity 50 gals Tire Size 215/75R17.5H Furnace BTU 40000 btu Available Beds King Refrigerator Type Residential Refrigerator Size 21 cu ft Convection Cooking Yes Cooktop Burners 4 Shower Size 30" x 61" Number of Awnings 2 Axle Weight 8000 lbs LP Tank Capacity 90 Lbs. Water Heater Type On Demand Tankless AC BTU 30000 btu TV Info LR 4K Smart LED HDTV, BR 32" 4K Smart TV Awning Info 15' & 19' Electric w/ Integrated RGB LED Lights Axle Count 2 Washer/Dryer Available Yes Shower Type Walk-In Shower Solar Wattage 400 watts Similar Floorplans
-
Bighorn 40DB

Heartland Bighorn fifth wheel 40DB highlights: Double Bedroom Two Full Bathrooms ... more about Bighorn 40DB
Have a question about this floorplan? Contact Us
Specifications
Sleeps 7 Slides 4 Length 43 ft 10 in Ext Width 8 ft 6 in Ext Height 13 ft 6 in Int Height 8 ft 7 in Interior Color Stonewall Gray Exterior Color Opt. Full Body Paint (Ash, Shadow, Glacier Blue) Hitch Weight 2925 lbs GVWR 18850 lbs Dry Weight 16110 lbs Cargo Capacity 2740 lbs Fresh Water Capacity 75 gals Grey Water Capacity 50 gals Black Water Capacity 100 gals Tire Size 215/75R17.5H Furnace BTU 40000 btu Available Beds King, Queen Refrigerator Type Residential Refrigerator Size 21 cu ft Convection Cooking Yes Cooktop Burners 4 Shower Size 36" x 48" Number of Awnings 2 Axle Weight 8000 lbs LP Tank Capacity 90 Lbs. Water Heater Type On Demand Tankless AC BTU 30000 btu TV Info LR 4K Smart LED HDTV, BR 32" 4K Smart TV Awning Info 10' & 16' Electric w/ Integrated RGB LED Lights Axle Count 2 Washer/Dryer Available Yes Shower Type Shower w/Seat Solar Wattage 400 watts Similar Floorplans
Bighorn Features:
Standard Features (2026)
Standard Exterior Equipment
- 102 in. wide body construction
- 12 in. structural steel I-beam with 8 or
- 10 in. monster beam steel drop frame
- 3,000 lb. tow hitch with 4-way pin (N/A 40DB)
- Battery disconnect
- Built in sewer hose carrier
- ThermaShield: zero degree tested weather protection with:
- 40K BTU Output Furnace
- Double Layer fiberglass batt insulation (roof and floor)
- Fully-enclosed and heated underbelly (ducted)
- 2 inch block foam and reflective foil
- Digital TV antenna
- Exterior marine-grade speakers with Bluetooth® controller
- Frameless, dark tinted, safety-glass windows
- Fully enclosed, universal docking center:
- Black tank flush
- Independent satellite wiring
- Quick-connect outside shower
- Selectable water connections
- Whole coach cable hookups
- Winterization and sanitation hookups
- Inverter pre-wire to select outlets
- SMART LED Lighting (Safety Markers and Reverse Travel)
- TrusstXL Roof System with Alpha roof membrane system with limited lifetime warranty
- Painted fiberglass front cap with clear coat and built-in specialty LED lighting
- Pass-through storage with Slam-latch™ baggage doors
- Skirt metal enclosed drop frame
- CoreShield Walls: 2 in. Vacuum bonded laminated sidewalls and Floors with 2lb Density Foam (including slide end walls and rear wall)
- Under-mounted spare tire
- Water heater bypass
- Power cord reel
Standard Interior Equipment
- 5/8 in. tongue-and-groove joined plywood floor decking
- Carbon monoxide and LP detector
- Ceiling fan (select models)
- CPAP prepped bedroom
- Dual USB charging ports throughout
- Flip-up hidden storage in bedroom chest of drawers (select models)
- Flip-up tabletop storage next to tri-fold sofa (select models)
- Gas-strutted under-bed storage
- Handcrafted hardwood doors and drawers
- Integrated under-mount sink and lever faucet in main bathroom
- LED accent lighting above slideouts
- LED backlit custom framed mirror and medicine cabinet (select models)
- No in floor heat registers throughout coach
- Pantry with adjustable shelves (include 120V outlet)
- Pull-out cutting board above trash can
- Pull-out utility drawers under kitchen sink
- Residential quilted bedspread and pillow shams
- Shoe storage in hallway step (select models)
- Soft close, heavy-duty, 75 lb. full-extension, steel ball-bearing drawer guides
- Solid hardwood slide fascia
- Toe kick nightlights in bedroom and bathroom
- Tri-fold hide-a-bed sofa with residential sleep surface (select models)
- Up/down switch to raise/lower the TV by theater seats
- Vinyl flooring (made in the USA) throughout (includes slideout floors
Premium Package (Mandatory)
- 2nd electric patio awning (multi-color with remote control)
- 32 in. 4K Smart bedroom TV
- 6-point hydraulic auto-leveling system
- Central vacuum system with dust port
- Square windows with day/night roller shades
- Free-standing roll top (no pedestal) table with (2) free-standing and (2) folding chairs
- GE 21 cu. ft. residential refrigerator with 1800W inverter
- GE 30 in. space-saver convection microwave w/ built-in air fryer
- GE Profile Series residential 24 in. range (3.7 cu. ft. with 9100 BTU high output burner)
- High gloss gel coated sidewalls
- LED fireplace with electric space heater
- MORryde® StepAbove™ entrance steps with strut assist
- Oversized multi-battery compartment (room for 4-6 batteries)
- Privacy day/night roller shades in living room
- Residential, solid-surface kitchen and bathroom countertops
- Residential walk-in shower with shampoo/soap holder, teak seat and shower tower
- Washer/dryer prep
- Residential “Do it all” sink with pull-out kitchen faucet, glass rinse, and vegetable rinse
- TravelLink® Smart RV System
Endurance Handling Package ( Mandatory)
- 17.5 in. 16 ply ‘H’ rated tires with SpartanLync TPMS
- Dexter® Axles with ABS and Tow Assist - includes Nev-R-Adjust® brakes and E-Z Lube® hubs
- Road Armor™ rubberized suspension
- Helux king box
- Wet bolt fasteners, bronze bushings and 4,000 lb. leaf springs
Camping In Comfort Package (Mandatory)
- 15,000 BTU “Whisper Quiet” A/C (main)
- 15,000 BTU “Whisper Quiet” A/C (bedroom)
- On-demand tankless hot water heater
- 4K Smart LED HDTV with fully digital HDMI® output and two extra HDMI cables
- Backup, main entrance door and side observation security camera prep
- Aluminum rims
- Electric patio awning with integrated RGB LED lights (Multi-color with remote control)
- Hidden hinges, magnet latches and soft close cabinet doors and drawers
- Bluetooth® stereo with 4 speakers
- Keyed-Alike™ lock system (single key for all doors/locks)
- MORryde Safe-T-Rail grab handle
- Residential king (72 in. x 80 in.) mattress with under-bed storage
- Wireless remote control system (includes Bluetooth® wireless controls) with dimmer switches
- Residential dovetail-jointed drawers throughout
- (2) 30 lb. propane bottles with auto regulator
- PowerUp Solar 2: 30-amp controller, 1800W inverter and (2) 200W solar panels
Options
- Full Body Paint - 3 options (Ash, Shadow, Glacier Blue)
- Camping in Comfort Package with Whisper Quiet 15,000 BTU central A/C with Heat Pump
- 3rd 15,000 BTU ducted A/C
- Extreme Weather Package: 120V Heat Pads (holding and fresh water tanks, 12V electric water line wrap, interior illuminated switch)
- 20 cu. ft. 12V refrigerator
- 40” Tailgate TV in cargo area
- Generator Prep
- 5500 Watt LP Generator
- Slideout awning(s) (quantity varies by model)
- 7K hydraulic disc brake package (ABS N/A with disc brakes)
- 8K hydraulic disc brake package (ABS N/A with disc brakes)
- MORryde independent suspension with shocks, 8K axles and disc brakes (ABS N/A)
- Queen residential foam top mattress
- Dual pane tinted safety-glass windows
See us for a complete list of features and available options!
All standard features and specifications are subject to change.
All warranty info is typically reserved for new units and is subject to specific terms and conditions. See us for more details.
Due to the current environment, our features and options are subject to change due to material availability.
Manu-Facts:

Who We Are
The promise of adventure drives every RV journey. Nobody knows this better than those who have answered the call of the open road, season after season. Heartland was founded over 17 years ago by a group of veteran RVers. We’ve made your perfect journey our business ever since. We're ready to take you exploring - to collect experiences, create memories, chase down dreams. To take in all this great land has to offer. It's time to get on board, hit the road, and enjoy life's great adventures. We've got you covered with RV's built by RV lovers for people who love RV's. Your journey awaits.
What We Stand For
When you’re on the road, we want you to focus on having new experiences and making memories. So we promise you comfort, quality, peace of mind, longevity and service. What we really mean is this: Focus on taking the journey of a lifetime, and we’ll take care of everything else.
- Customers, First and Foremost: We believe in the time-honored tradition of providing excellent customer service. In the last few years, we’ve built a new customer service facility , made extensive technology upgrades and increased staffing to better handle service, parts and warranties. That means that whatever you need, we have a person dedicated to help.
- Good Facilities Create Good Workmanship: Just like we’re continually updating our products, we’re always looking for ways to upgrade our facilities so that our employees have every thing they need to create the best possible RVs.
- On and Offline Quality Control: Every Heartland production facility has quality control that gets implemented during each manufacturing stage, ending in a thorough audit as units come off the line.
- Best-In-Industry Warranties: We set the standard in luxury brands with our “Full-Time Friendly” warranties and have added a 3-year structural warranty to all models in the years since.
- Treat Friends Like Family: Our owners’ group is large, loyal and fun and does more to advance Heartland’s reputation than a thousand ad campaigns ever could. And that’s why we consider every Heartland owner like family.

