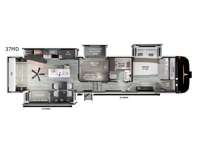Heartland Bighorn 37MD Fifth Wheel For Sale
-

Heartland Bighorn fifth wheel 37MD highlights:
- Middle Den
- Rear Living
- Two 20' Awnings
- Theater Seat
At the front of the unit, the private bedroom offers a retreat with a spacious 72" x 80" king bed, a wardrobe with drawers and a built-in hamper, and a dresser with a TV above, providing ample storage for clothing and essentials. Down the hall, the full bathroom features a 36" x 48" shower with a comfortable seat for added accessibility and relaxation. At the center of the unit, the versatile den serves perfectly as both an office and an additional sleeping area. It includes a 60" tri-fold sofa with a flip-up bunk above, a removable table for work or leisure, and across the room, a 60" x 74" Murphy bed complemented by a desk, shelves, and even a loft above, ideal for accommodating guests or creating a productive workspace on the road. Toward the rear, the open concept living area expands with dual opposing slides for a spacious and inviting atmosphere. One slide features the fully equipped kitchen with a hidden pantry, shelving for dry goods, a convection microwave with a built-in air fryer, a 21-cu. ft. refrigerator, and a 24" range. At the center, the kitchen island includes a sink and a pull-out cutting board, making meal prep both easy and enjoyable. Opposite the kitchen, you’ll find a theater seat and a roll-top dining table perfect for lounging or dining, while at the very back, a 78" sofa provides extra seating or converts into additional sleeping space when needed.
Built with precision and designed for comfort, the Heartland Bighorn fifth wheels combine rugged construction with residential luxury. Its 102-inch-wide body design delivers exceptional interior space, while the CoreShield Walls with 2-inch vacuum-bonded laminated sidewalls and high-density foam insulation provide superior strength, durability, and climate control. The ThermaShield zero-degree tested insulation package, features a fully enclosed, heated underbelly and double-layer fiberglass batt insulation, keeps you comfortable in different climates, from scorching summers to freezing winters. Convenience meets innovation with the pass-through storage featuring Slam-latch baggage doors, offering easy, one-handed access to your gear while maintaining a secure, weather-tight seal.
Have a question about this floorplan?Contact UsSpecifications
Sleeps 8 Slides 4 Length 42 ft 10 in Ext Width 8 ft 6 in Ext Height 13 ft 4 in Int Height 8 ft 6 in Interior Color Stonewall Gray Exterior Color Opt. Full Body Paint (Ash, Shadow, Glacier Blue) Hitch Weight 2705 lbs GVWR 18100 lbs Dry Weight 15650 lbs Cargo Capacity 2450 lbs Fresh Water Capacity 75 gals Grey Water Capacity 87 gals Black Water Capacity 50 gals Tire Size 215/75R17.5H Furnace BTU 40000 btu Number Of Bunks 1 Available Beds King Refrigerator Type Residential Refrigerator Size 21 cu ft Convection Cooking Yes Cooktop Burners 4 Shower Size 36" x 48" Number of Awnings 2 Axle Weight 8000 lbs LP Tank Capacity 90 Lbs. Water Heater Type On Demand Tankless AC BTU 30000 btu TV Info LR 4K Smart LED HDTV, BR 32" 4K Smart TV Awning Info 20' & 20' Electric w/ Integrated RGB LED Lights Axle Count 2 Shower Type Walk-In Shower Solar Wattage 400 watts Similar Fifth Wheel Floorplans
We're sorry. We were unable to find any results for this page. Please give us a call for an up to date product list or try our Search and expand your criteria.
T&S RV and Sport is not responsible for any misprints, typos, or errors found in our website pages. Any price listed excludes sales tax, registration tags, and delivery fees. Manufacturer-provided pictures, specifications and features may be used as needed. Inventory shown may be only a partial listing of the entire inventory. Please contact us at 936-825-2357 for availability as our inventory changes rapidly. All calculated payments are an estimate only and do not constitute a commitment that financing or a specific interest rate or term is available.
Manufacturer and/or stock photographs may be used and may not be representative of the particular unit being viewed. Where an image has a stock image indicator, please confirm specific unit details with your dealer representative.


